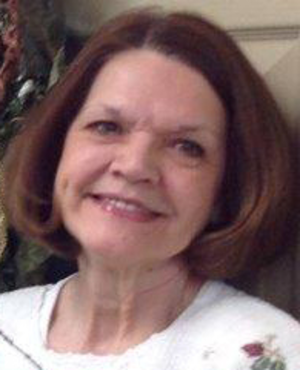Single Family for Sale: 201 Sunningwell Drive, St Louis, MO 63119 SOLD
3 beds
1 full baths
1,085 sqft
$338,000
$338,000
201 Sunningwell Drive,
St Louis, MO 63119 SOLD
3 beds
1 full baths
1,085 sqft
$338,000
Previous Photo
Next Photo
Click on photo to open Slide Show.

Selling Price: $338,000
Original List Price: $319,900
Sold at 105.7% of list price
Sold Date: 01/19/2024
Type Single Family
Style 1 Story
Architecture Traditional
Beds 3
Total Baths 1 full baths
Total Living Area 1,780 sqft
Square Footage 1,085 sqft
Garage Spaces 2
Lot Size 0.23 acres
Year Built 1953
Assoc Fee Paid None
Taxes Paid $3,469
City St Louis
Area Webster Groves
County St Louis
Subdivision Yorkshire Hills 6
MLS 23061907
Status Closed
DOM 3 days
All you want for Christmas is the perfect blend of charm & updates in Webster Groves brick ranch! This home boasts 1700+ square feet of living space with 3 bedrooms and 1 full bathroom on the main floor and a partially finished basement (where you could easily add another bathroom). Rare to find an attached 2 car garage on a fenced, flat quarter acre in this neighborhood! The first floor has gleaming hardwood throughout, except in the updated eat in kitchen with newer stainless appliances, brand new quartz countertops and on trend sage green cabinets. Generous room sizes, so much natural light, easy open floor plan give versatility to fit your lifestyle. The partially finished basement expands the livable foot print, while leaving plenty of storage space. Make sure you walk out to the largest yard in the neighborhood that can meet any need you could have for a dream garden, pool, or place space (humans or 4 legs) . Award winning schools, parks and rec center are just down the road!
Room Features
Main Level Full Baths 1
Basement Description Concrete, Partially Finished, Full
Bedroom Description Main Floor Master
Dining Description Dining/Living Rm Cmb, Separate Dining
Kitchen Description Eat-In Kitchen, Solid Surface Counter
Misc Description Patio, Smoke Alarm/Detec
Lot & Building Features
Appliances Disposal, Stainless Steel Appliance(s), Refrigerator, Microwave, Gas Oven
Architecture Traditional
Assoc Fee Paid None
Construction Brick Veneer, Vinyl Siding
Cooling Ceiling Fan(s), Electric
Heat Source Gas
Heating Forced Air
Interior Decor Some Wood Floors
Parking Description Attached Garage
Sewer Public Sewer
Special Areas Bonus Room, Living Room
Tax Year 2022
Water Public
Windows And Doors Some Insulated Wndws
Lot Dimensions 77x130 ft
Fireplace Locations None
Community and Schools
Junior High School Hixson Middle
Senior High School Webster Groves High
Price History of 201 Sunningwell Drive, St Louis, MO
| Date | Name | Price | Difference |
|---|---|---|---|
| 12/07/2023 | Listing Price | $338,000 | N/A |
*Information provided by REWS for your reference only. The accuracy of this information cannot be verified and is not guaranteed. |

Direct: 314-703-2299
Office
Listed by EXP Realty, LLC, Bethany DeMaggio
Sold by Coldwell Banker Realty - Gunda, Kelly Dagenais
 Listing Last updated . Some properties which appear for sale on this web site may subsequently have sold or may no longer be available. Walk Score map and data provided by Walk Score. Google map provided by Google. Bing map provided by Microsoft Corporation. All information provided is deemed reliable but is not guaranteed and should be independently verified. Listing information courtesy of: EXP Realty, LLC Listings displaying the MARIS logo are courtesy of the participants of Mid America Regional Information Systems Internet Data Exchange |
